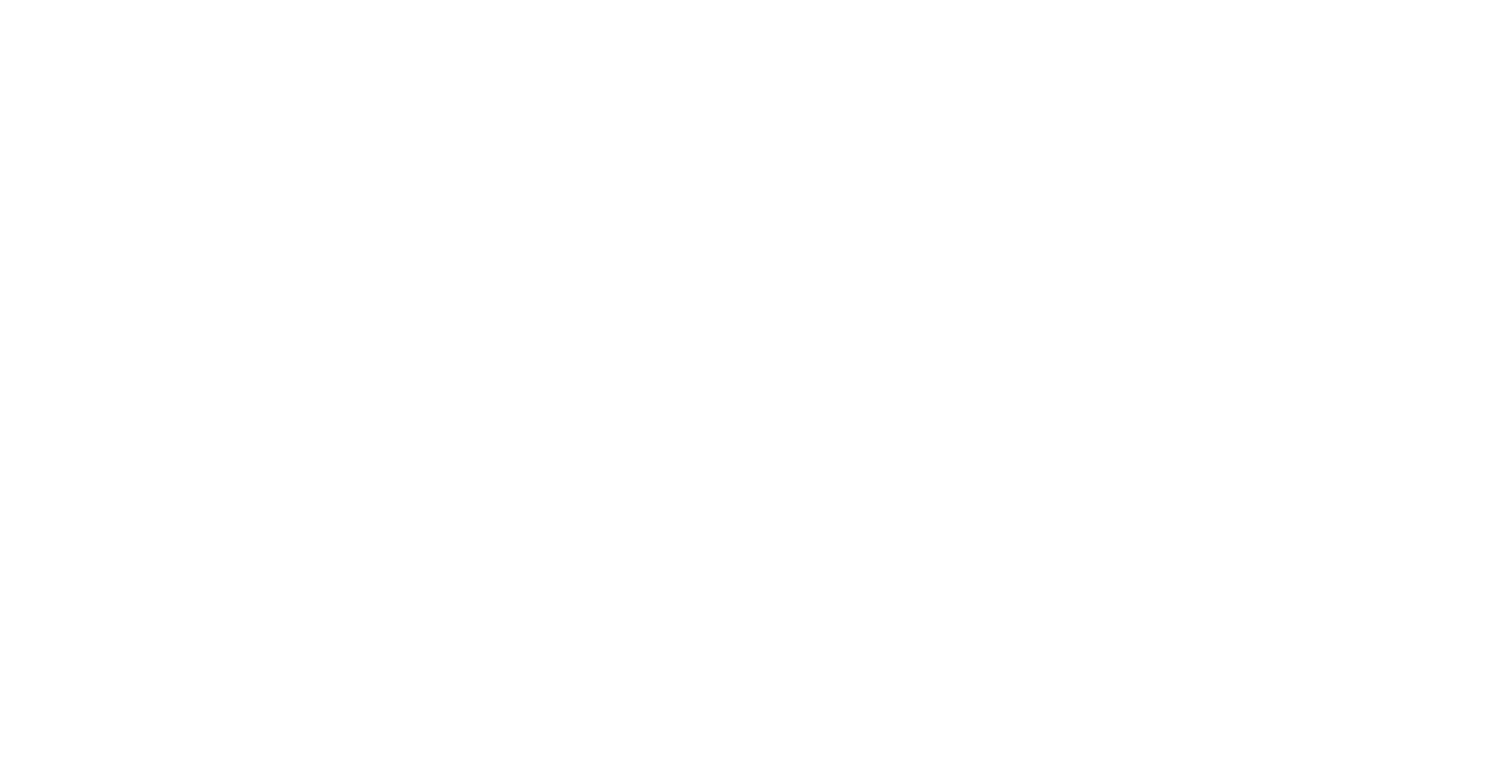Dubai Municipality Fit Out Guidelines for DDA Approval Acquisition
Dubai municipality fit out guidelines are one of the most crucial construction requirements a business entity has to fulfill. The development, sustainability, and advancement of Dubai's economy are all significantly influenced by the Dubai Development Authority (DDA). It is essential that DDA get involved in the development of new and current enterprises. Dubai Development Authority directs the strategic development of businesses and the establishment of international standards to foster an environment that is resourceful and opportunistic so that enterprises can expand and thrive.
Understand the Dubai municipality fit out permit
The Dubai municipality fit-out guidelines provide information on numerous procedures, HSE requirements, and technical standards to assist tenants, building owners, designers, fit-out consultants, and fit-out contractors in Dubai in strategically define and modify fit-out projects.
The design and completion of the fit-out project must adhere to local legislative requirements and applicable international standards, thus every fit-out consultant or fit-out contractor dubai must agree to these rules and laws.
These fit-out guidelines can apply to any residential, commercial, industrial, institutional, and other establishments falling under the DDA Zoning Authority's purview undergoing new fit-out work, fit-out extensions, or fit-out modifications.
What is the fit-out process under Dubai municipality fit out guidelines?
Building set for occupancy
The fit-out coordinator must obtain the client's as-built drawings or building specifications.
The client suggests to the fit-out coordinator some specifications for the fit-out.
Guidelines must be followed for Dubai municipality fit out permit
A. Request for a Fit-out Permit for the General Works
The planned fit-out layout and the necessary documentation, such as the ones listed below, must be submitted through the Fit-out Permit Request for General Works by the fit-out coordinator.
General Documentation
The Tenant's Appointment of a Fit-Out Consultant or Fit-Out Contractor.
Acceptance letter from the fit-out consultant or contractor (Original On Letterhead)
A copy of the valid professional license for the fit-out consultant or contractor
A copy of the tenant's current, legally granted trade license.
Get NOC from the Civil Defense of Dubai.
DEWA, Ed, and Wd. NOC, with Sub-Metering.
If relevant, get the NOC from Telecom Operator.
For specialized fit-out projects, including clinics, laboratories, institutions, restaurants, and others, a NOC must be obtained from competent authorities.
If required/applicable, Get approval from Dubai Municipality Environmental Authority for kitchens, and industrial usage.
The layout of the Fit-Out Work Program.
Get 2 Sets of hoarding layout, if applicable.
A copy of the lease contract.
The copy of fee receipt in accordance with the fee matrix.
According to the fee matrix, a security check.
Drawing Layouts
The drawings' layout should be given in DWG format for digital submissions and in A1 size for soft copies.
Carry two sets of existing As-Built drawings
Carry two sets of Proposed Architectural Layout
Plan
Section
Internal Perspectives
Layouts for Reflected Ceilings
width and height of the corridor, if any.
Plans for fire and life safety, if any.
If required, Carry two sets of proposed structural layouts.
Two proposed MEP layout sets.
Layout for HVAC and ventilation.
If required/applicable, drainage layout
If required/applicable, layout of the water supply,
Schedule for Mechanical Equipment
The location of the meter is shown on the power layout.
Layout for power
Layout of Lightning
Schedule for Load
A single-line diagram
Existing Single Line Diagram and Load Schedule, certified by DEWA
Layout for Fire Alarm and Fire Fighting is System Integrator approved.
If required/applicable, the LPG layout.
If required/applicable, a grease interceptor for a restaurant or kitchen.
Final MEP Fix Layout and Reflected Ceiling Plan (RCP) coordination.
B. Request for a Fit-out Permit for small projects
The fit-out coordinator must submit the planned fit-out scheme through the fit-out permit request for small projects together with the necessary paperwork, which is as follows:
One set of A3-sized proposed layouts.
Program of Works in Briefly
A copy of the active professional license for the fit-out contractor.
A copy of the tenant's current, legally issued trade license
A copy of the tenant's lease contract
A copy of the fee receipt that is non-refundable according to the fee matrix.
This fit-out guideline is intended for whom
Tenants, landlords, building owners, and developers.
Designing and carrying out the fit-out works are the duties of each fit-out coordinator, fit-out consultant, fit-out contractor, and subcontractor.
Tenants who are doing little renovations or enhancements.
Tenants are moving into a new space.


